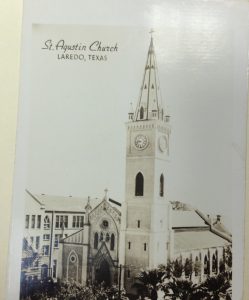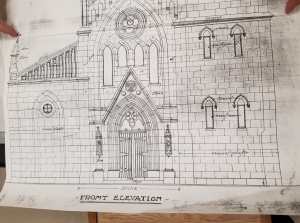Research and writing by Frank Rotnofsky, Frank (Chip) Briscoe, Victor Montes, and Mario Peña.
About the cathedral
The San Agustin de Laredo Cathedral complex consists of a series of buildings located on the east side of the City of Laredo’s founding plaza, San Agustin. The present church building is the third church on this site. The first church, located just north of the present structure, was constructed within a few years of the founding of Laredo in 1755. It was a thatched roof indigenous building type composed of mesquite splits set between pairs of mesquite posts with mud plaster.
The second, much more substantial church building was located just southwest of the present school. Construction began around 1768 and it was built of local sandstone. This church was razed about 1875, a few years after completion of the present building. More than 90 burials were recorded by Warren and Archaeological Consultants, Inc. in their 1990s archaeological work at the site of the second church. The present church building was dedicated in 1872, following a six year building campaign. Most of the west end of the building dates from this time with the exception of the steeple, which was not completed for another year or two.

Historical context
The timing of the construction is significant both from a historical as well as a conservation perspective. The 1870s were a time of emerging development in the region. Conflict with Native Americans was dramatically reduced in the late 1860s following the extermination of the southern herd of American bison and removal of Comanche and Apache tribes to reservations. Following the Civil War, the string of frontier forts that crossed Texas diagonally from the Ft. Worth area through San Antonio to Rio Grande City and Laredo was reoccupied and reinforced. Numerous clusters of fortified dwellings grew into platted towns during this time. This rapid increase in construction activity was also marking the end of traditional regional ways of building – including construction techniques that had persisted in northern Mexico for more than 300 years.
When the railroad arrived in Laredo in the early 1880s, it brought with it access to vast quantities of lumber. The changes this brought to regional ways of building are first seen in construction of roofs. The flat, lime-crete chipichil slab roofs (which some say date to the Maya) quickly gave way to pitched wood framed roofs. In residential architecture this suddenly resulted in rooms wider than about 13 feet. In institutional buildings this meant less complicated trusses and less thrust at roof/wall connections.
The story of the site
It is uncertain who the architect of the present church was. Some references indicate Father Pierre Keralum of the Oblates of Mary Immaculate was both designer and builder. Other references suggest Keralum’s only contribution was design of the roof. At any rate, Father Keralum was a distinguished designer responsible for some of the most important ecclesiastical buildings along the lower Rio Grande in the mid nineteenth century.
Following the original 1872 construction, four more or less discrete exterior rehabilitation campaigns can be identified. In 1922 the steeple was raised about 20 feet to accommodate the existing four clock faces and clock mechanism manufactured by Seth Thomas. The work includes a decorative cornice with tracery similar to that found at the west gable. The building largely assumed its present configuration during a major renovation between 1945 and 1953. Newspaper accounts describe a project in which the east end of the building was extended about 35 feet, the sanctuary was totally renovated, and two new sacristies were created. A baptistery was constructed on the south side of the main entrance and Entombment Room on the north side. Air conditioning and fluorescent lighting were added. The terrazzo floors and entry doors date from this campaign. The renovations were designed by the San Antonio architectural firm Julian and White and reported to cost $60,000.

Construction of the original portion of the building is, like most historic buildings of the area, a good quality, greenish sandstone from the banks of the Rio Grande. Construction from the 1945-1953 building campaign is terracotta hollow tile with brick veneer. A year or two after this work was completed the Rectory was damaged by a serious fire. Fortunately the blaze was contained before it destroyed the building or spread to the church. None of the three buildings are listed individually in the National Register of Historic Places, but all are included within the San Augustin de Laredo National Historic District. (This is the official spelling of the district as it is shown on the Texas Historical Commission Atlas.) All are considered contributing structures to the District, which means that each is considered historic and/or sympathetic in design and retains a substantial degree of its architectural integrity.
Being listed as a contributing structure within a National Historic District does not confer protection for the structure or create responsibilities for the owner. Similarly, individual listing on the National Register does not in or of itself create responsibilities for the owner unless the structure is owned by the Federal government; is part of a project requiring a permit under Section 106 of the National Historic Preservation Act of 1966; or if Federal funds are involved in a rehabilitation of the structure. The Cathedral and school are both Recorded Texas Historic Landmarks (RTHLs), which means that projects involving the alterations of their exteriors (only) are generally subject to review by the Texas Historical Commission.

